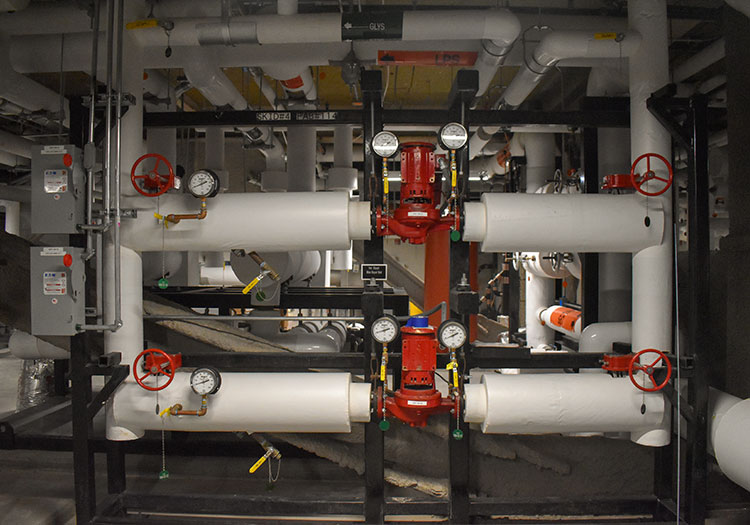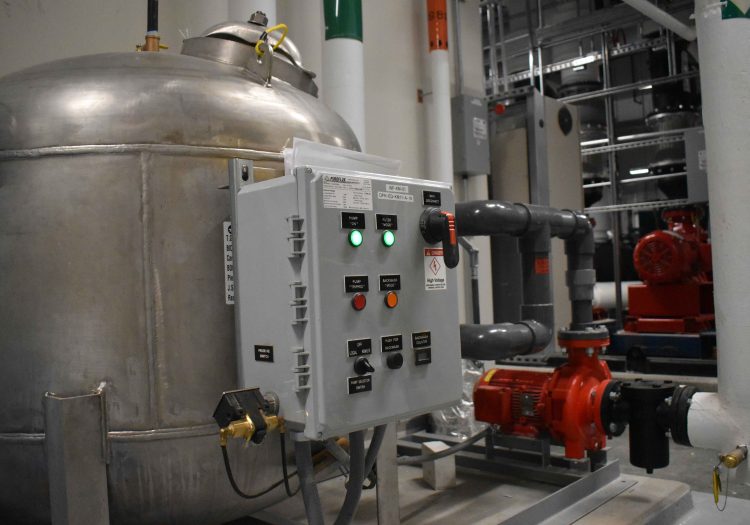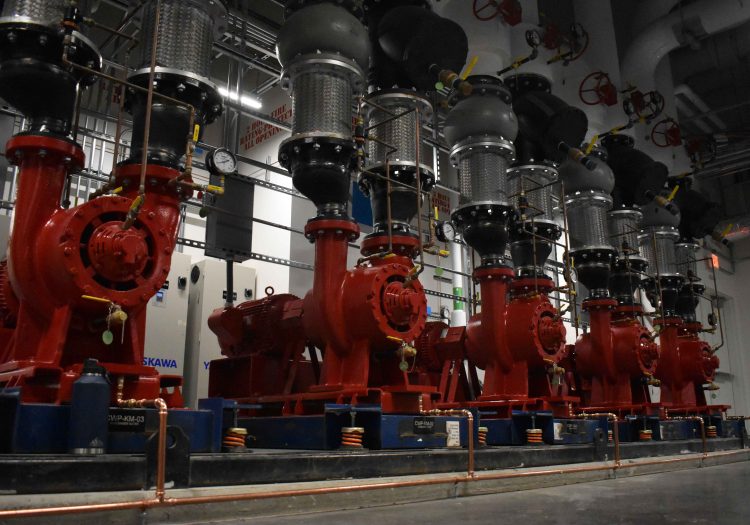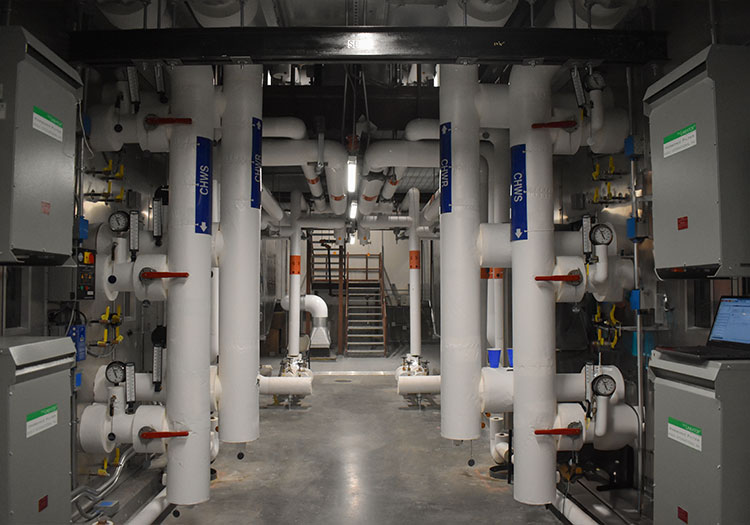About this Project
The 319,000-square-foot Klarman Building at Beth Israel Deaconess Medical Center was TG Gallagher’s most extensive project to date. This inpatient facility features 158 single-patient rooms, specialized procedure spaces, a medical helicopter landing pad, and a rooftop garden.
Emphasizing efficiency, TGG implemented HVAC systems using prefabricated components, reducing on-site liabilities and speeding up completion. These components included pump skids, hangers, risers, PRV stations, floor distribution piping, and chilled beam and radiant panel pipe racks.
The pandemic posed significant safety challenges during construction, especially when managing large crews of subcontractors. TGG’s full-time on-site safety department ensured strict adherence to job safety and COVID-19 protocols and held regular safety talks. For high-risk tasks, such as crane operations and confined space activities, TGG collaborated with the General Contractor, holding regular meetings, walkthroughs, and training sessions to guarantee secure execution.
After TG Gallagher completed the project, the building was inaugurated for inpatient care in April 2023.




