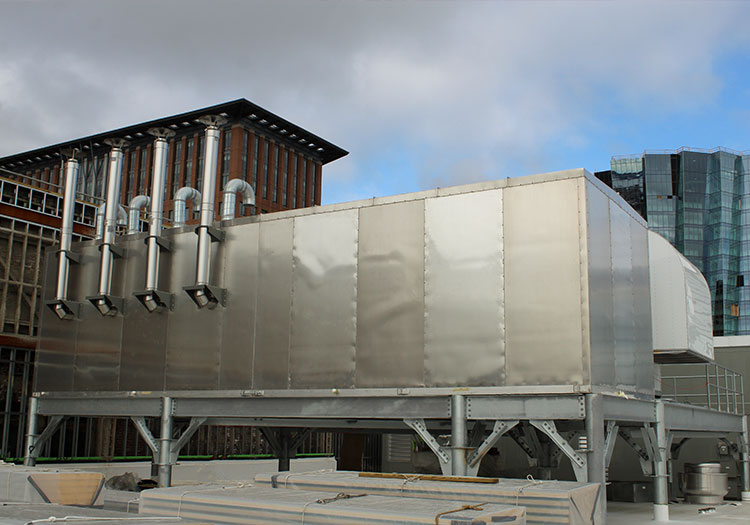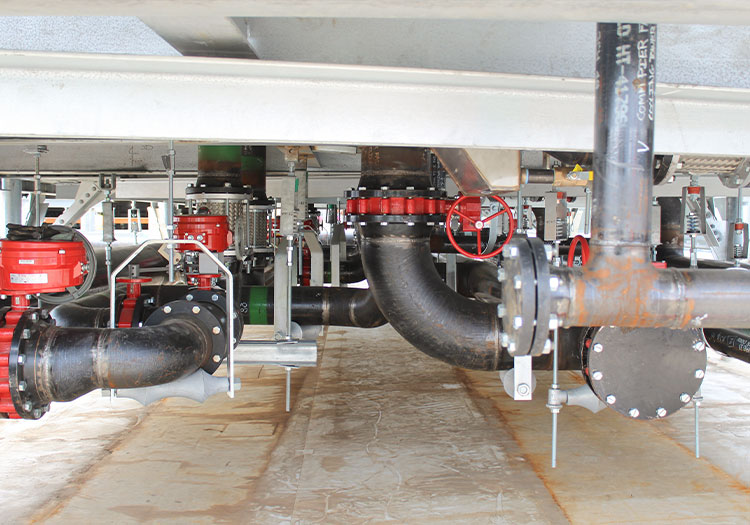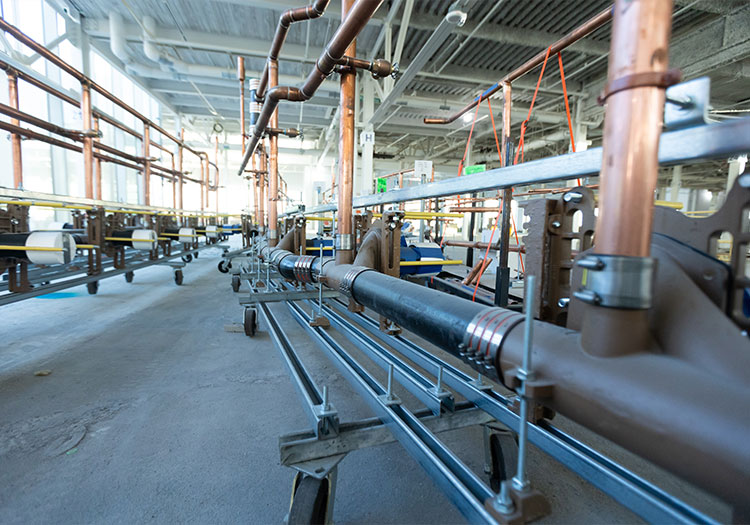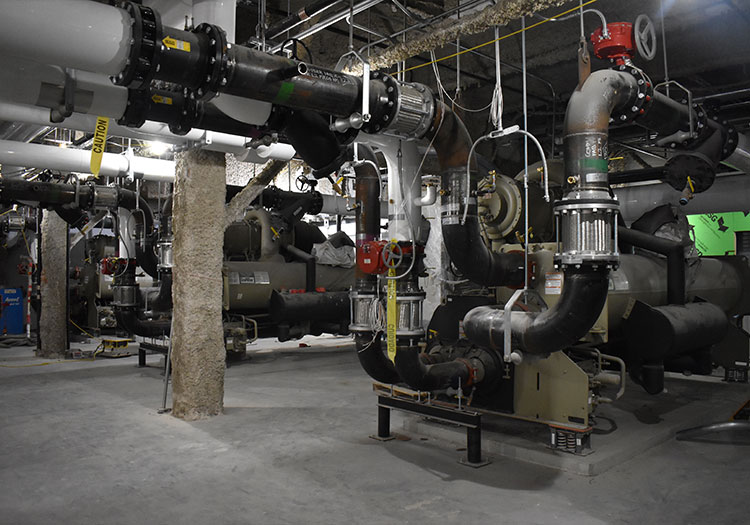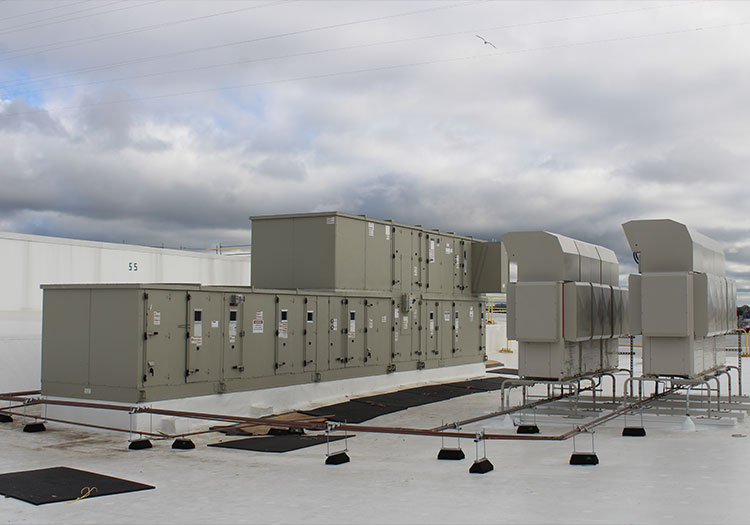About this Project
Located in Boston’s Seaport District, Commonwealth Pier serves as a vital trade and transportation hub. This 900,000-square-foot space will soon house Fidelity’s Boston headquarters, alongside retail outlets, event areas, public spaces, and boat docks.
For this project, TG Gallagher implemented HVAC, plumbing, and fire protection systems. TGG faced logistical challenges with the harbor on three sides and Seaport Boulevard on the fourth. To address these challenges, TGG positioned cranes in the courtyards for rooftop installations. A significant undertaking involved relocating the water and sewer services for boat companies, requiring a plan that aligned with tidal schedules and operations from floating platforms. Prefabrication was utilized extensively, notably for plumbing components and HVAC pumps. The team routinely updated the project’s BIM model to provide the end user with a 3D visual view instead of one-dimensional drawings.
When faced with the unique challenge of working beneath the pier, TGG devised an “Under the Apron Emergency Response Plan” and ensured crews were equipped with life safety equipment. TGG coordinated the temporary shutdown of Seaport Boulevard for a massive 700-ton crane setup, requiring collaboration between the field, project, and safety teams.
