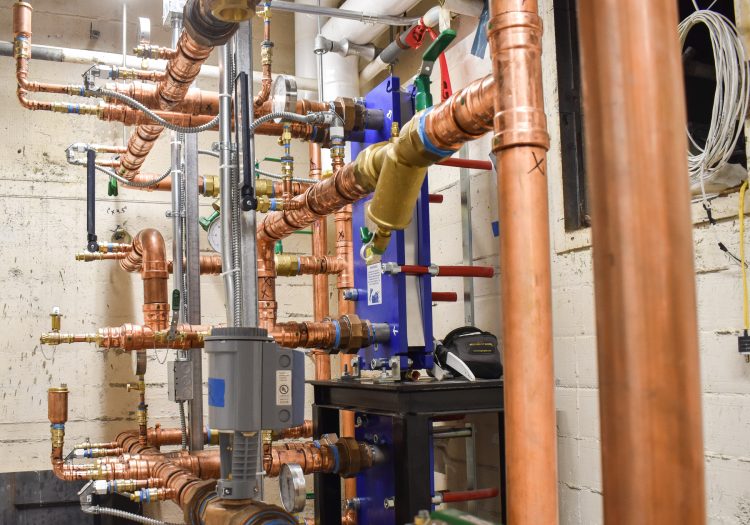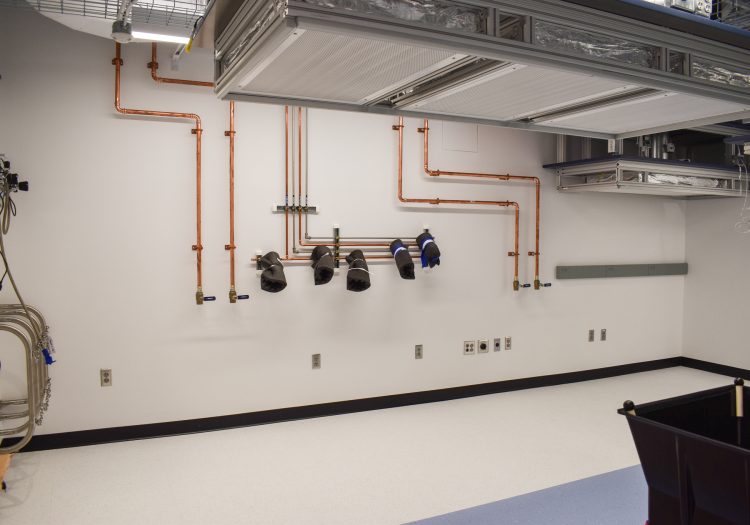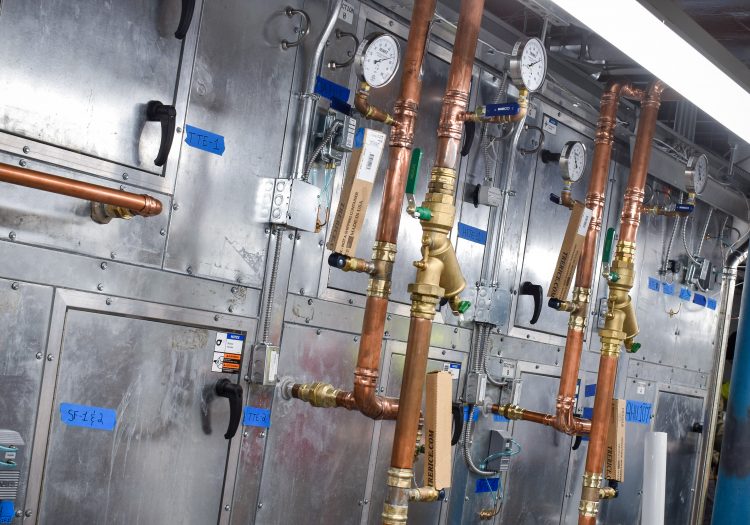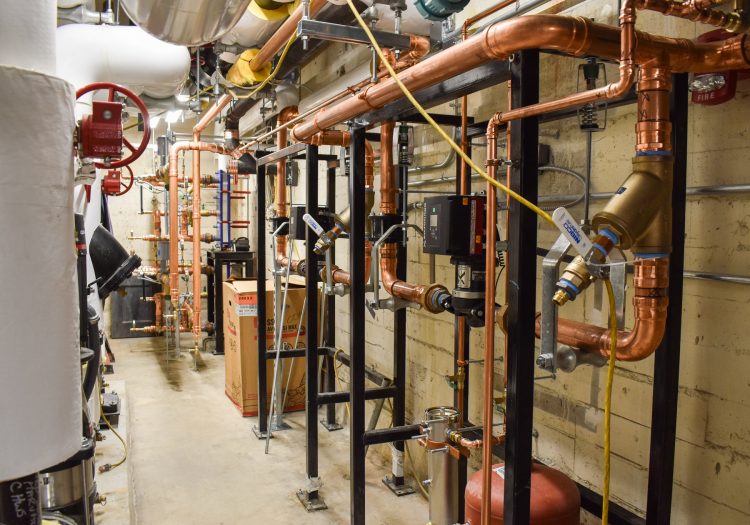About this Project
Harvard University recently opted for a renovation of one of its existing laboratories. This historic chemistry lab hosts several research groups and continues to play a vital role in advancing innovative research and education in the field of chemistry.
This project aimed to create high-performance laboratory spaces that enhance indoor environmental quality, conserve resources, and reduce environmental impact. This involved renovating the first floor of the building, transforming the former library and support areas into two state-of-the-art laser laboratories. The renovation also included key support spaces like a preparatory room, conference room, clean and dirty shop areas, and offices.
For this renovation, TG Gallagher installed a hot water system, a chilled water system, a processed chilled water system, and two custom air handling units. To streamline the installation, the HWR and CHWR pump skid piping and hangers, along with a steam 1/3-2/3rd control valve station, were prefabricated. A unique feature of the project was the design and engineering of a Unistrut rack hanger system, which allowed all trades to work inside the optics labs without penetrating the lab shielding. Additionally, the custom air handling units were shipped in ten sections to navigate the building’s tight spaces.
One of the key challenges was installing the new HWR and CHWR pipe mains in a non-permit confined space. The TGG team addressed this with detailed pre-task planning, using oxygen monitors, maintaining supervision outside the crawl space, and equipping the team inside with communication devices.
The outdated dual-temperature two-pipe system was replaced with modern HWR and CHWR systems. Limited space required the demolition of the old system to make room for new equipment, including heat exchangers, pumps, air separators, and expansion tanks. To keep the project on track and minimize disruptions to the building’s operations, TGG’s field staff and subcontractors put in long hours, working six days a week for ten hours a day. The client was impressed with the team’s dedication to expediting the project and reducing any impact on the ongoing work within the building.




