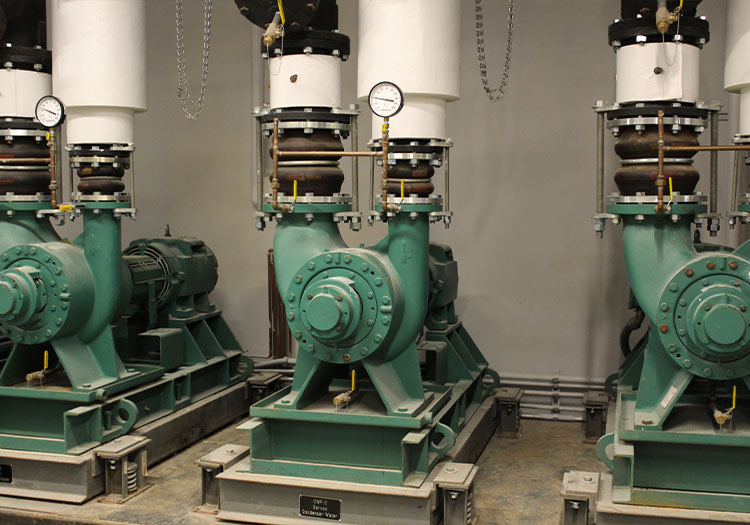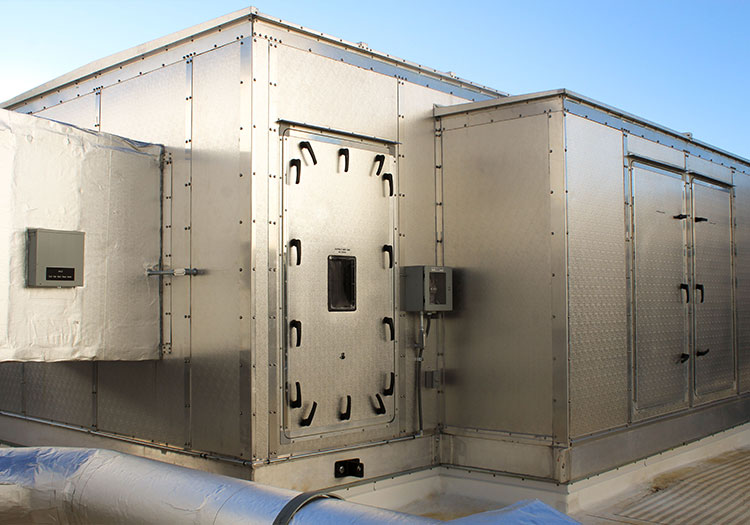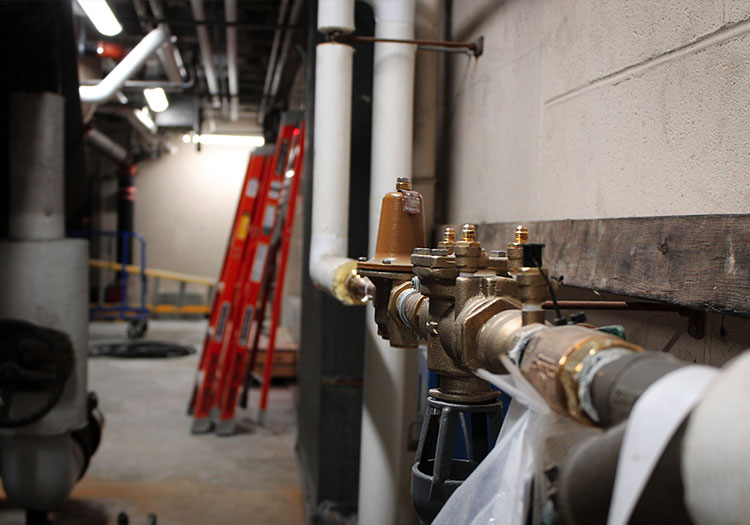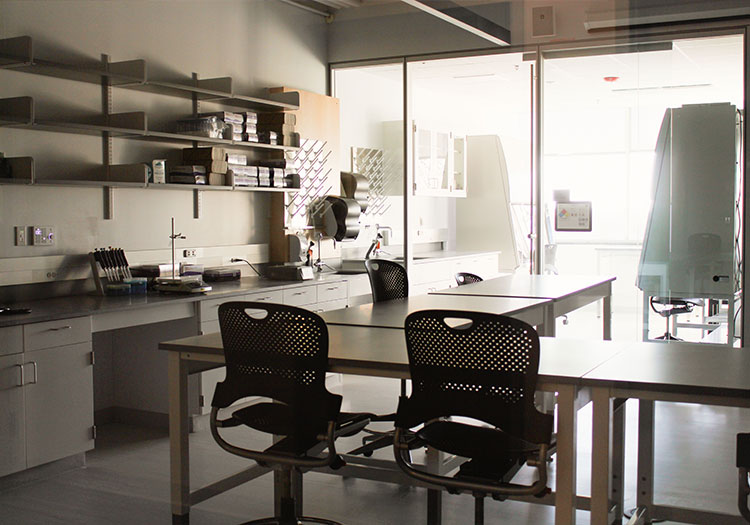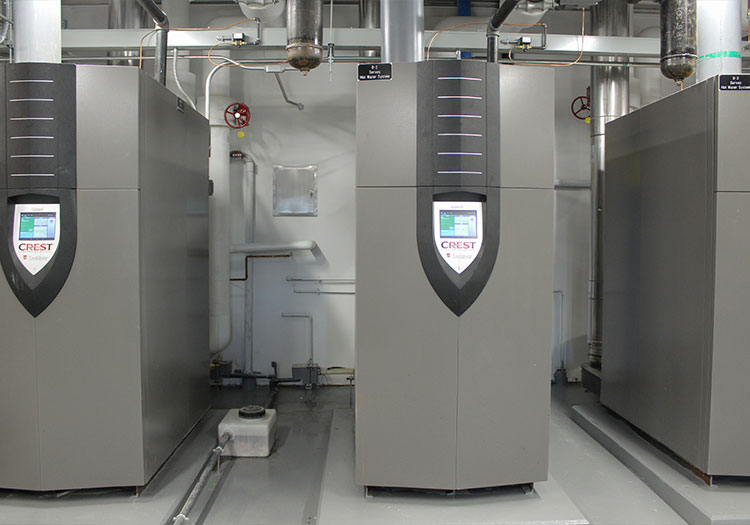About this Project
Located 16 miles from its main campus in Boston, Northeastern’s Burlington campus houses the centers for the Department of Homeland Security and the Science Department. A recent addition to this campus is Building 5, a 100,000-square-foot facility designed for science majors and industry professionals, facilitating the expansion of the school’s curriculum. TG Gallagher, collaborating with Gilbane Construction, designed and delivered the HVAC, plumbing, and fire protection components of this project.
The project faced challenges with a 20-inch generator exhaust pipe spanning all floors, demanding fall protection measures with marked plywood boards to ensure safety. Working on a 30-foot-high first-floor decking, the team carefully sequenced tasks, starting with plumbing and descending to electrical systems to avoid conflicts.
Roof installation encountered challenges due to prior curtain wall steel frame installation, which risked collisions with exhaust air handlers. TGG added tag lines, enabling precise equipment positioning and coordination with the architect and engineer for seamless progress.
TGG executed a full core and shell fit-out and prefabricated various components like carriers, piping, headers, and penthouses. Their collaboration with the architect and engineer resulted in the efficient installation of a generator exhaust, earning praise from Gilbane for adeptly managing equipment and lead times amidst project changes.
