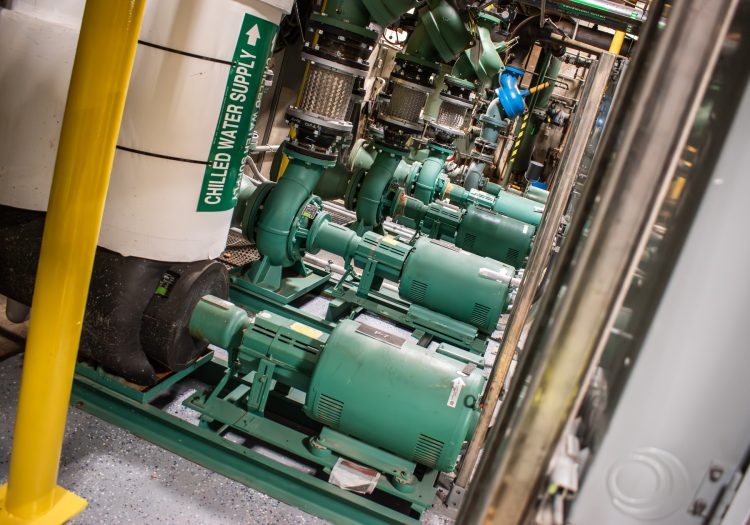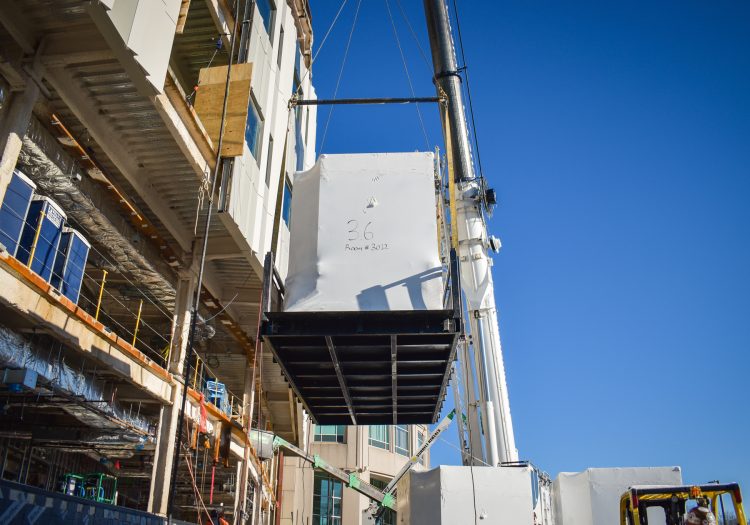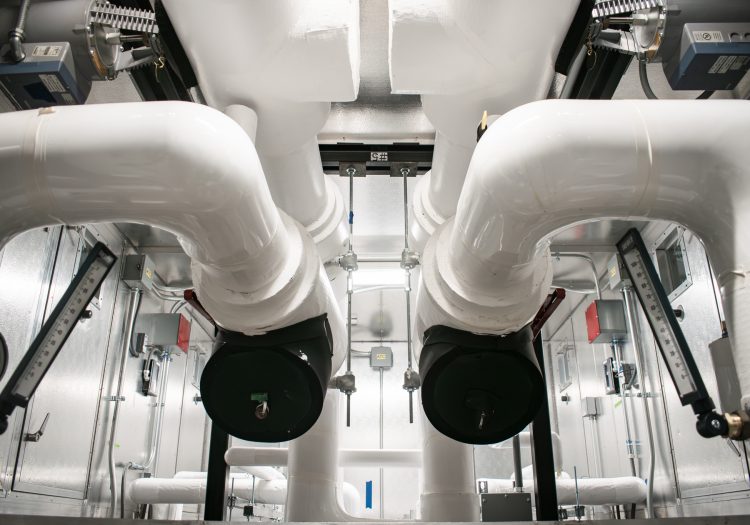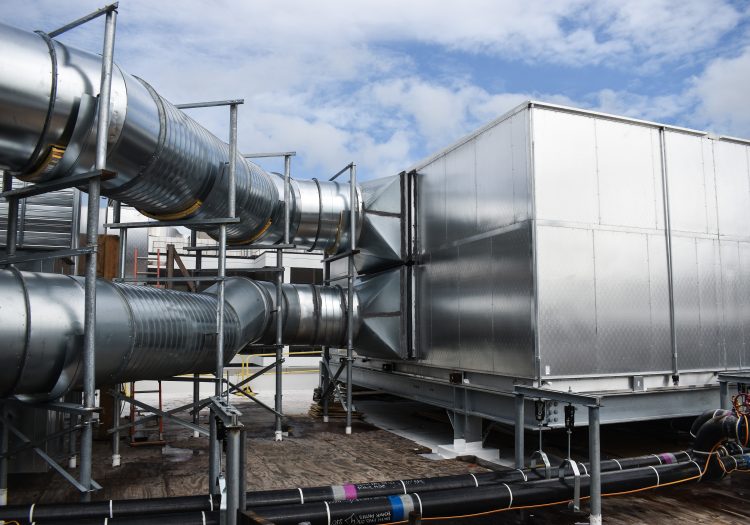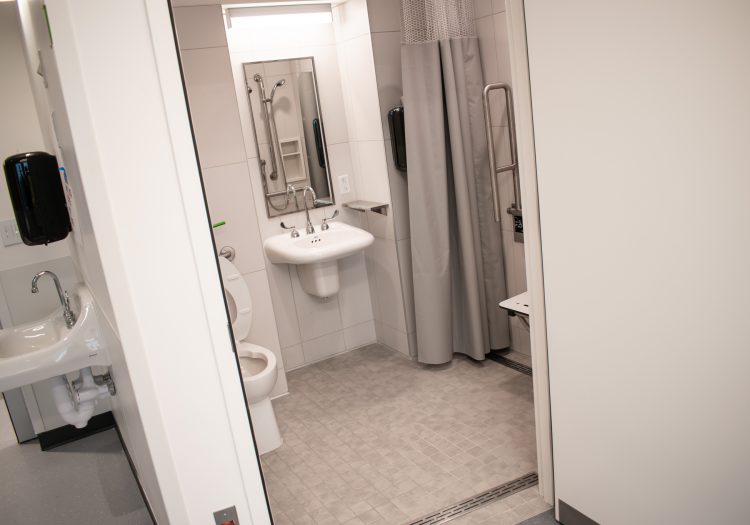About this Project
Brigham and Women’s Faulkner Hospital recently expanded with a five-story inpatient addition, adding 78 single-occupancy patient rooms along with new endoscopy, angio, and ERCP procedure rooms. The project also includes pre- and post-op support areas, all designed to help increase patient capacity, improve access to care, and modernize the hospital’s facilities.
TG Gallagher was responsible for the installation of HVAC, plumbing, and fire protection systems. This included hot and chilled water systems, domestic water, sanitary waste and vent piping, medical gas systems, a new fire pump and a wet sprinkler system with two pre-action systems.
A standout feature of this project was the prefabrication of nearly 70 bathroom pods, something TG Gallagher hadn’t tackled before. Managing the space between TGG’s two fab shops was critical to keeping the pod project on track. The team had to balance build space with material storage needs to maintain output. They started by reviewing the schedule to determine how many pods needed to be built at once, then laid out each pod on shop floor drawings to confirm fit and flow. After that, storage space was assigned to each trade. Completed pods were shrink-wrapped, tagged with unique IDs, and moved to a storage yard, carefully organized to match the rigging sequence for site delivery.
One of the bigger safety challenges involved rigging the bathroom pods into place. TG Gallagher developed custom scale pans to safely install them and coordinated off-loading without disrupting operations.
Despite the project’s complexity, TG Gallagher was able to complete all enabling work through the active hospital without impacting ongoing medical operations, making life easier for both the hospital staff and patients.
