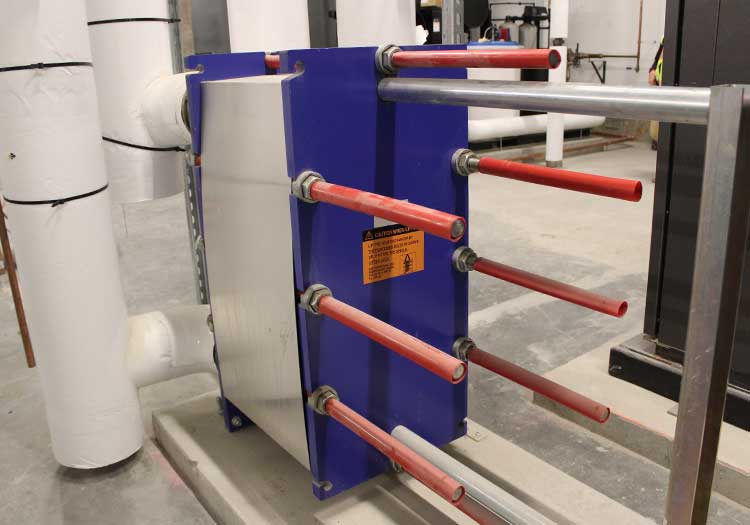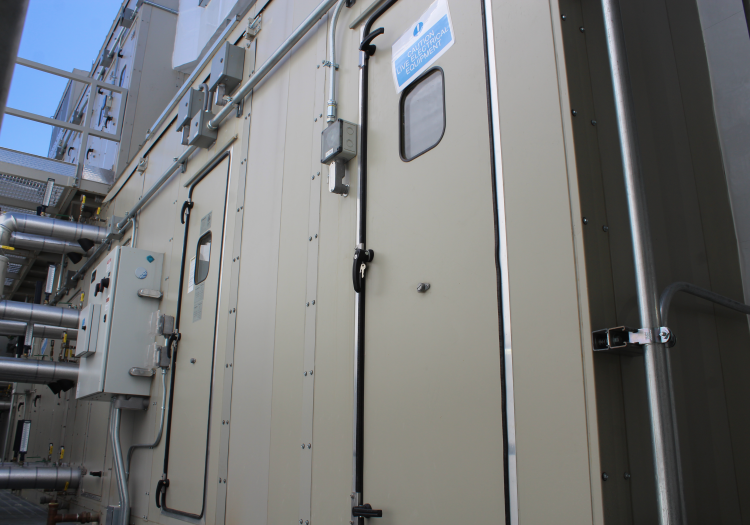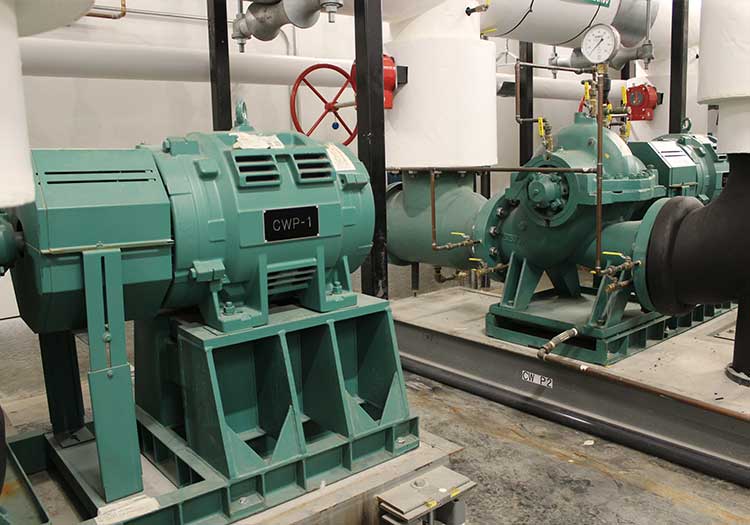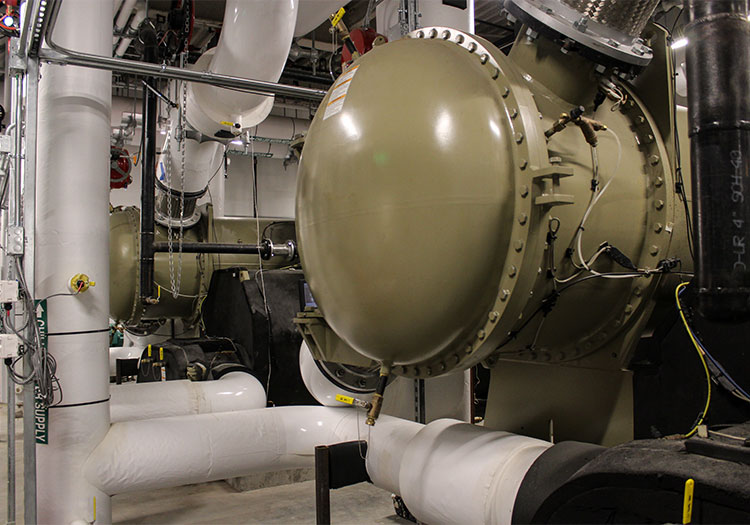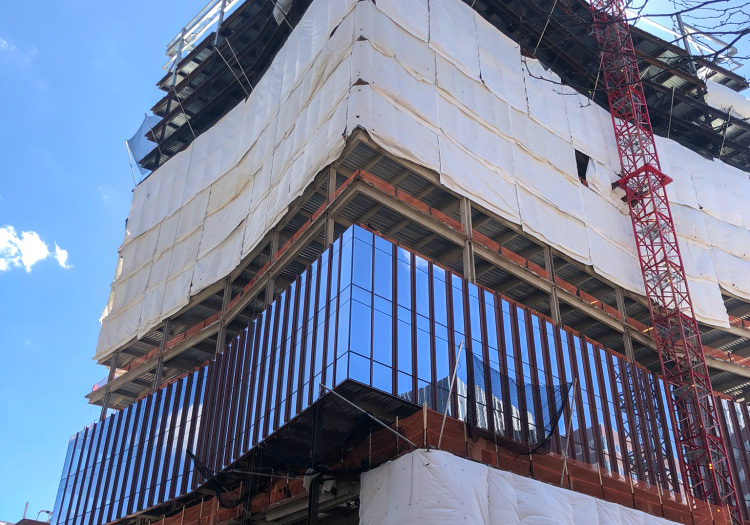About this Project
This 470,000-square-foot building is adjacent to the new MBTA station headhouse. The space offers outdoor dining, seating, and a variety of programming throughout the year. It is home to the MIT Museum, the MIT Press bookstore, a café, Boeing’s Aurora Flight Sciences research unit, and a mix of other tenants. The building will help create a vibrant new gateway to the MIT campus.
TG Gallagher was responsible for the core and shell of the building and worked as the HVAC contractor. The project required extreme caution during installation and tie-in completion, as the shafts in the building were complex. One of the shafts housed the majority of the mechanical systems for the building. This particular shaft had an opening on the upper level that was nearly 15 feet wide, adding complexity to the project. TGG mitigated the shaft safety concerns through careful coordination with both the general contractor and field personnel to ensure riggings were completed safely and smoothly.
TGG prefabbed the risers in each of the shafts and nearly all the black pipes. The pumps in the penthouse were combined into skids, which were also prefabbed. TGG played an integral part in designing and reworking the riser shafts and penthouse. The entire TGG project team and field staff worked with the Turner and design teams to deliver top-quality work.
