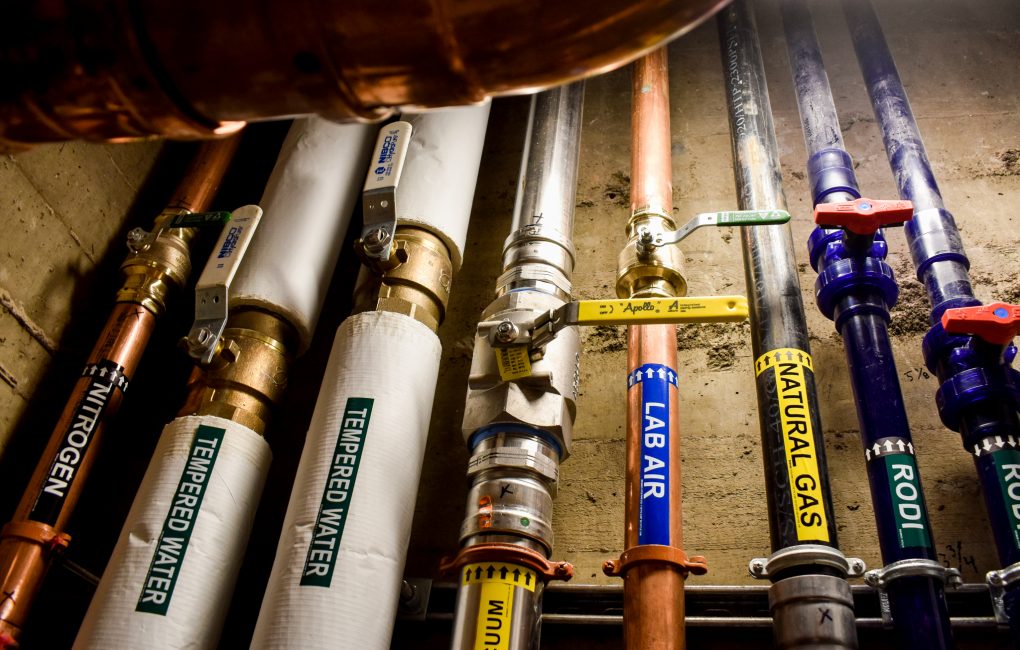
Chemistry Lab
Harvard Faculty of Arts and Sciences View Project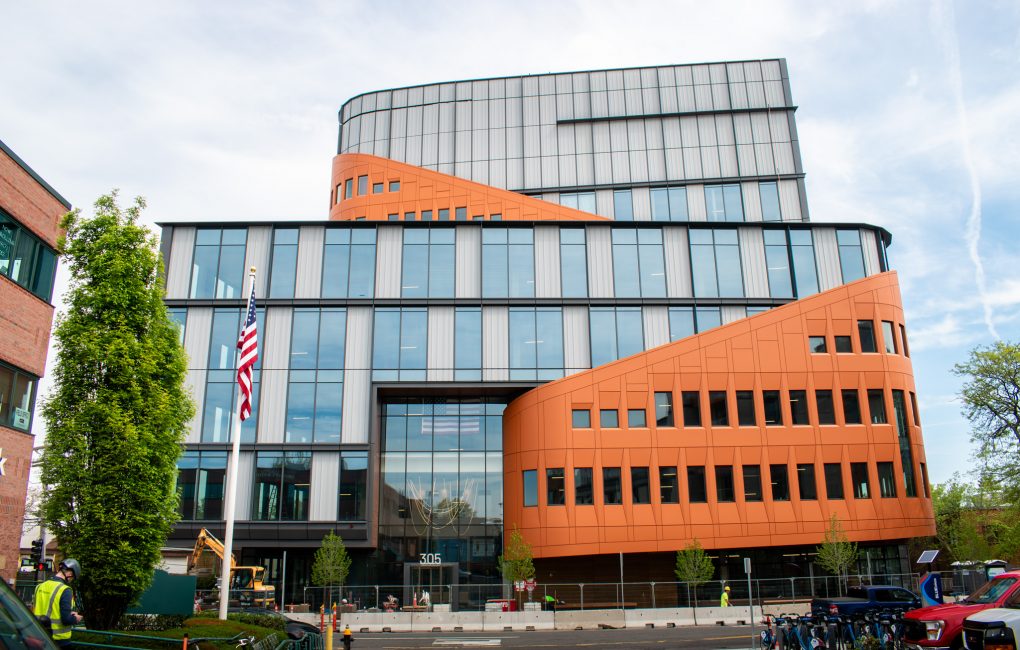
305 Western Ave.
King Street Properties View Project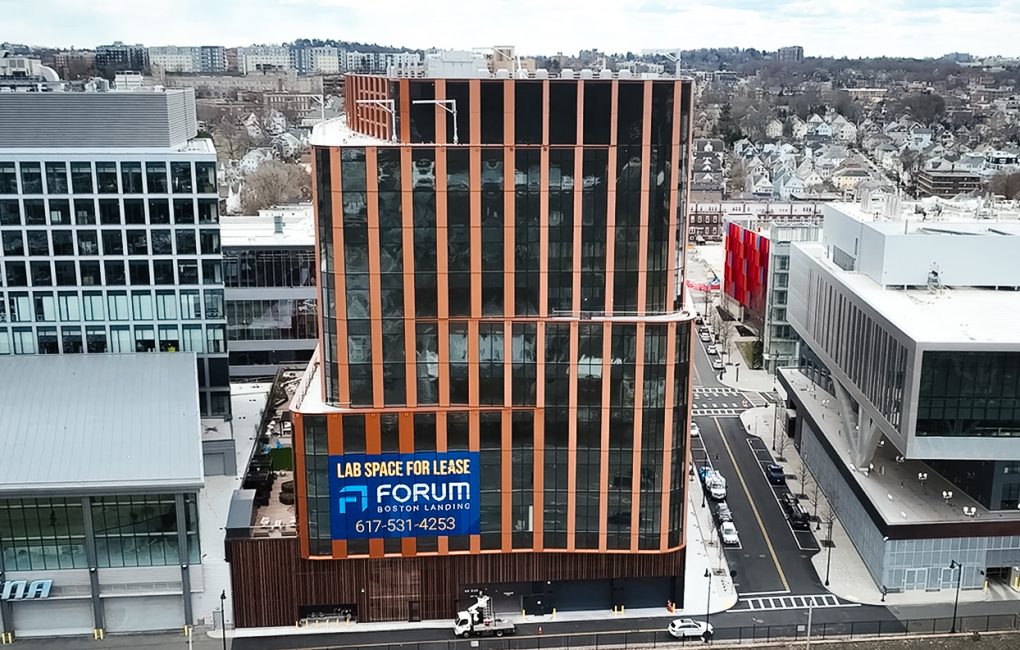
FORUM
Lendlease View Project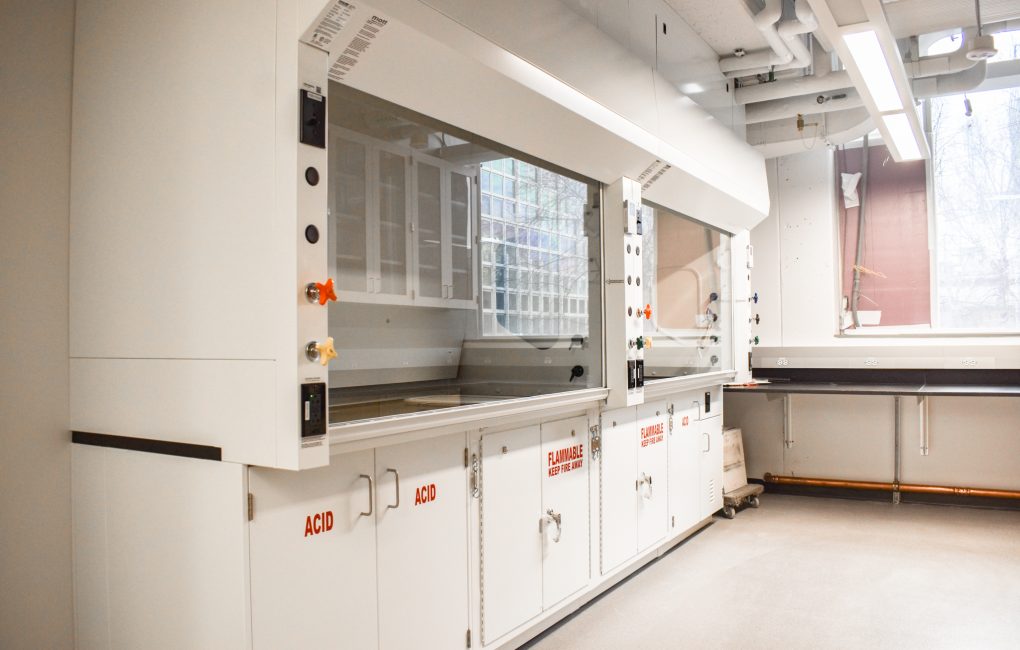
Harvard University Science Center Teaching Labs Phase 1
Harvard Faculty of Arts and Sciences View Project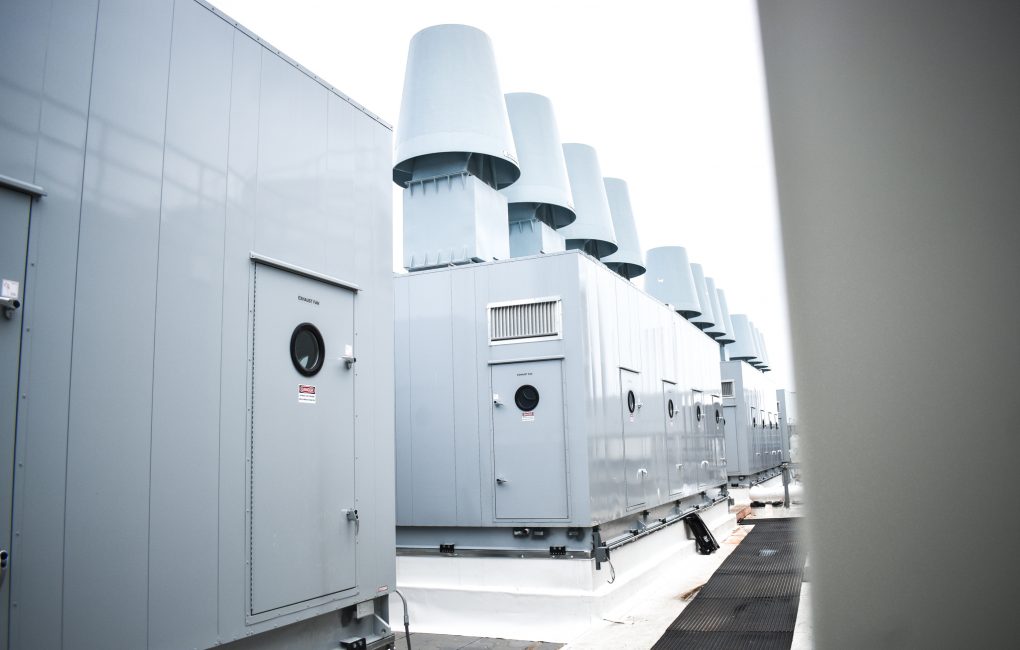
74 Middlesex Ave
Greystar View Project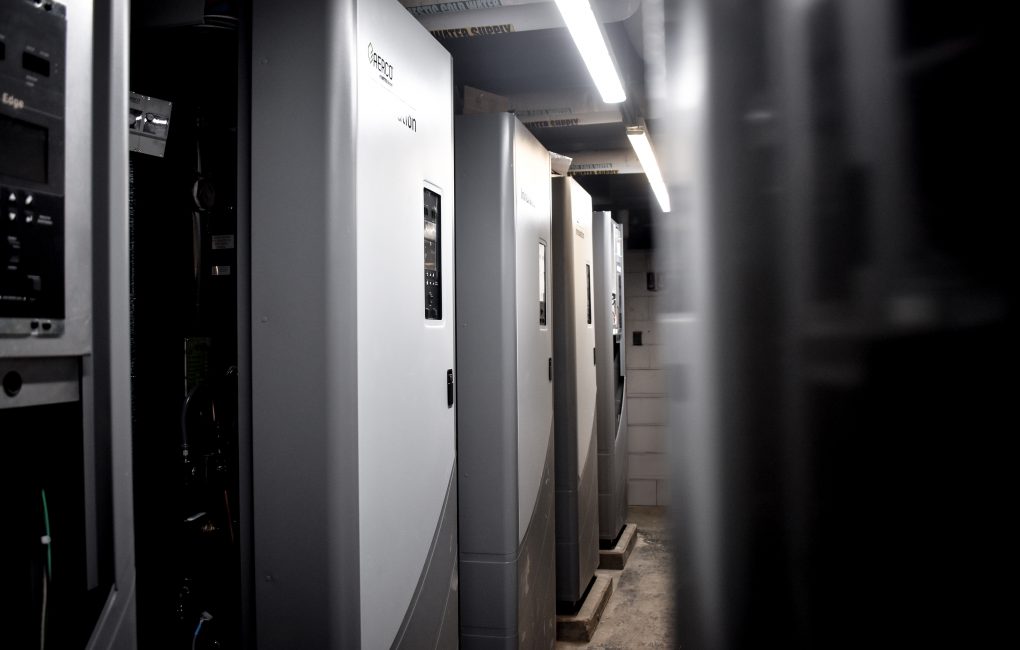
Boiler Plant Replacement
University in Cambridge, MA View Project
Loading...